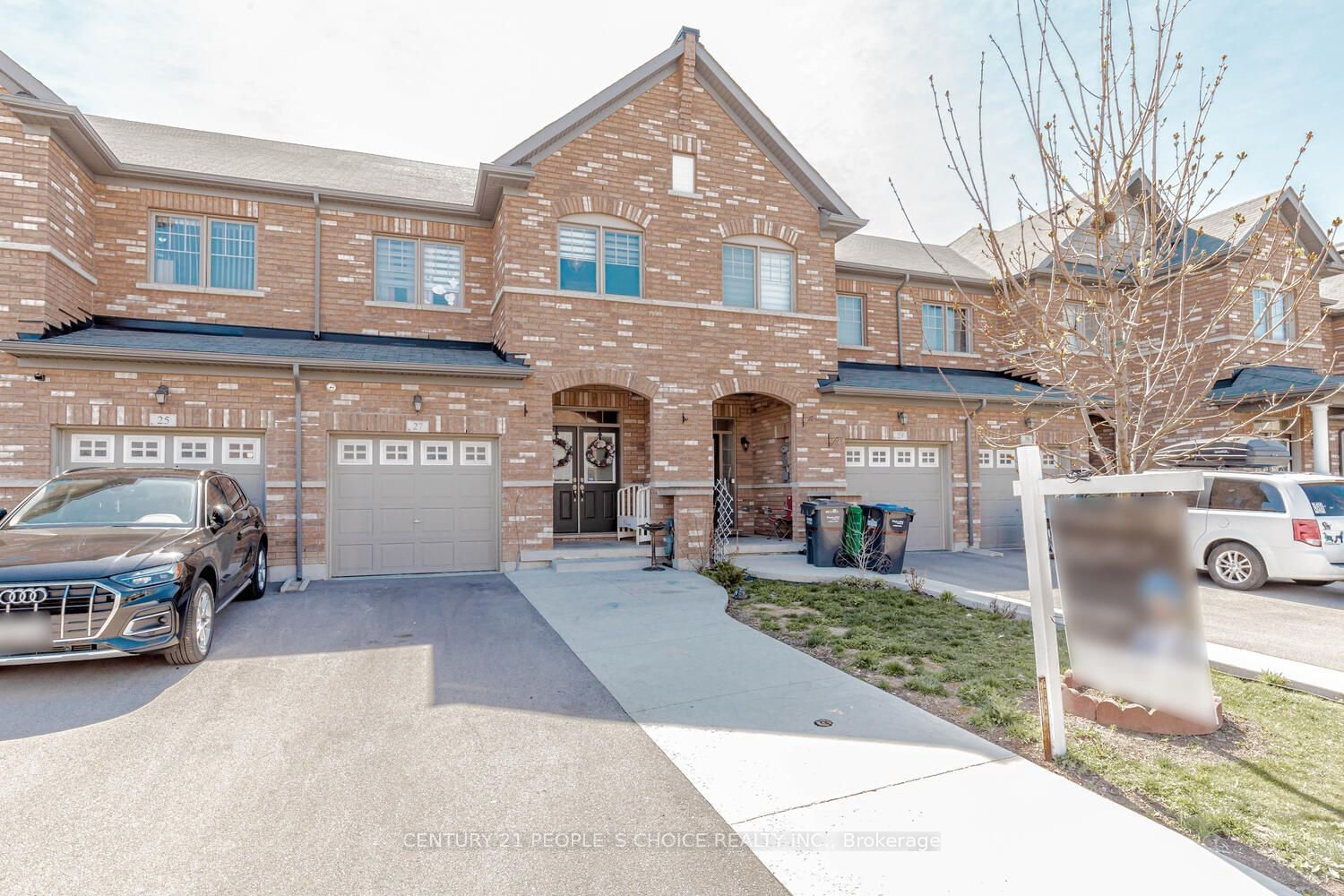$979,900
$***,***
3-Bed
4-Bath
Listed on 5/8/24
Listed by CENTURY 21 PEOPLE`S CHOICE REALTY INC.
This stunning freehold townhouse has undergone a complete upgrade, showcasing modern decor and flair. Lets delve into the details:Flooring: The house boasts hardwood and ceramic floors throughout, creating a seamless and elegant look.Open Concept Main Floor: The sun-filled living and dining area forms an L-shaped layout. A picture window and a patio door at the back of the house flood the space with natural sunlight.Upgraded Kitchen: The kitchen features a breakfast bar, stainless steel appliances, ceramic flooring, and a stylish backsplash.Entryway: The front door, complete with a glass insert, provides access to the garage and a convenient 2-piece bathroom.Hardwood Staircase: Ascend the hardwood staircase to the primary bedroom, which offers a serene view of the backyard. The ensuite bathroom is a spa-like retreat, featuring an walk-in shower with ceramics and glass doors.Additional Bedrooms: Two other generously sized bedrooms overlook the front yard and share a main 4-piece bathroom.Finished Basement: The basement includes a cozy rec room with laminate flooring, a play area for kids, a 3-piece bathroom, and a cold cellar. This space is perfect for a home office or additional family living.Outdoor Entertainment: The backyard, situated at the back of the property, provides a great space for entertaining. Plus, theres a charming gazebo for relaxation and gatherings.Overall, this upgraded townhouse combines style, functionality, and comforta perfect place to call home!
There Is A Side Gate That Has Easy Access To The Back Of The Garage. This Is An Extra Added Bonus For A Townhome And Makes Lawn Maintenance Much Easier.
To view this property's sale price history please sign in or register
| List Date | List Price | Last Status | Sold Date | Sold Price | Days on Market |
|---|---|---|---|---|---|
| XXX | XXX | XXX | XXX | XXX | XXX |
W8318950
Att/Row/Twnhouse, 2-Storey
6+1
3
4
1
Attached
3
Central Air
Finished
N
Brick
Forced Air
N
$5,217.34 (2023)
108.62x20.04 (Feet)
